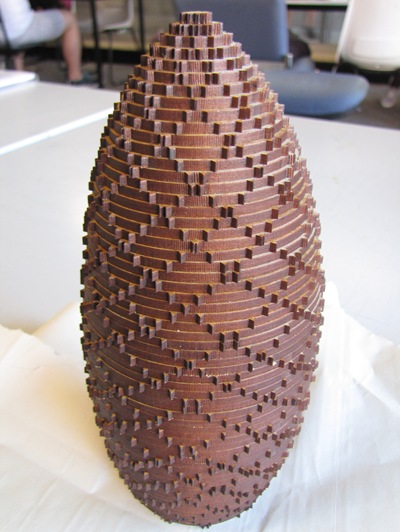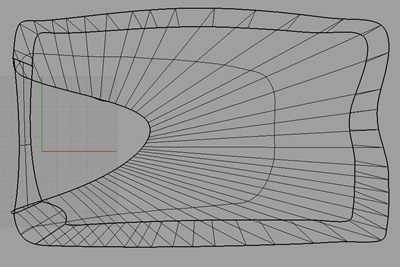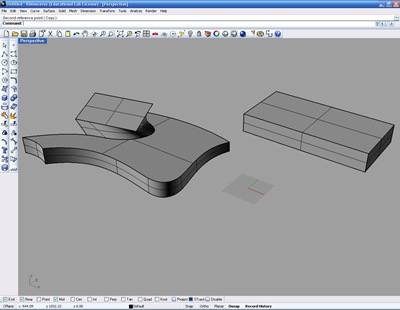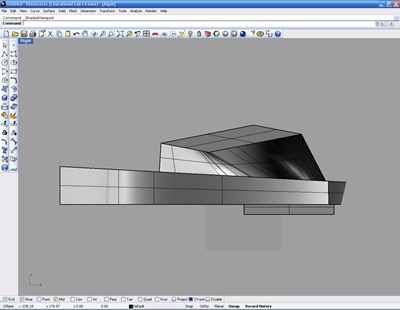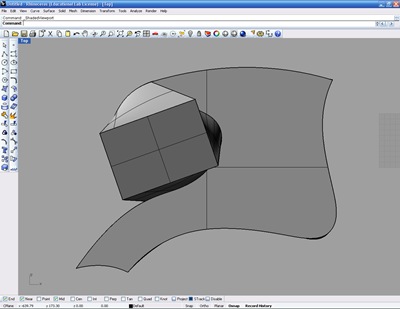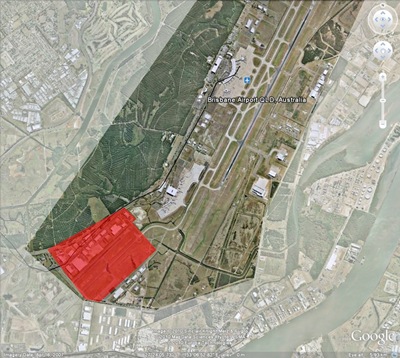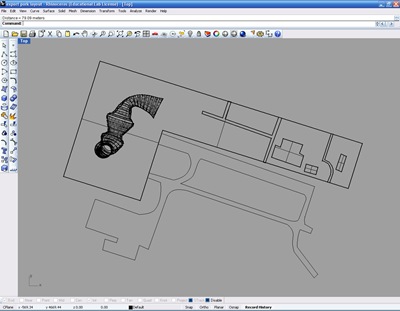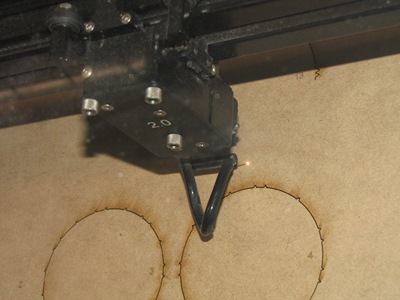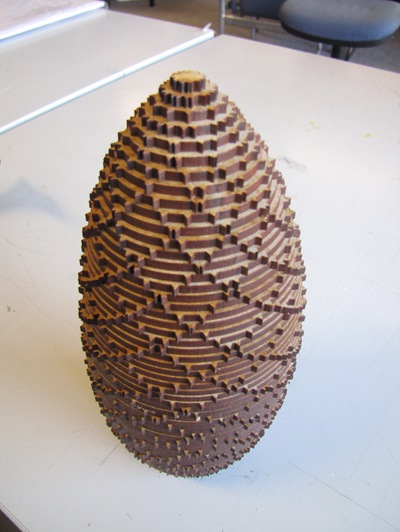been at this most of the day. Can’t seem to figure out some things in my programs, which in turn is slowing my progress down. Why oh why wont my ideas jump out of my head and materialise on my computer screen. Anyhow, I ended up cutting my loses and went with a representation of what i really wanted to produce. Its close, but it can and will be better. Ended up using grasshopper for this one. Need to make some adjustments to it so that the structural supports go down to the ground in some areas. Once my other organic structural piece is added to the roofing elements (as well as the office tower that needs to go up) I think that it will be looking pretty good.
Monday, May 24, 2010
MADE SOME ADJUSTMENTS
Alright, I made some adjustments to the model as it didn’t look exactly how I wanted it to. I wanted the form to flow along more with the lines that already existed as its facade features. I changed the eastern facade a little (which will act as the public terminal entrance) and i also decided to fix up the inconsistencies within the design that were a result of some unwilling form lofting. I really needed to do this now so I was working with an defined working model opposed to an undefined and constant fix up model, if that makes sense.
Some of these images are taken during the actual form processing. It may be hard to see exactly what I did, but the final image is what the outcome was. I’m happy, the shape has really responded to my initial layout program, and has added elements which I can easily identify with further programmatic development.
Saturday, May 22, 2010
TRYING TO MODEL
In my attempt to produce some 3d models that even half represent the form I have in my mind I have managed to burn hours upon hours away. I was struggling to get the form out, but I believe I was approaching it the wrong way. I managed to progress a little (it was a lot for me) and I know seem to have a working model of at least one aspect of the design.
I decided to work on the roof, as the roof form could possibly provide the entire shape I was after. This took ages! So many adjustments to try and make it look the way I envisioned it to. Finally got it to something I was happy with. I don’t believe these images do the form justice. Once I am at the stage of rendering and physically modelling it I think it will come into its own. The curves at some points will provide a really interesting look. I might even sketch over some of the images to show what I’m shooting for.
KNOCKED OVER SOME SKETCHES
I smashed these sketches out the other day. Hopefully I can recreate them in max or rhino. I think I’ll try and work with Rhino for this one. I have the ideas in my head, I just need to be able to recreate them and present them in a manner so that everyone knows what the hell I’m on about. Sometimes I fall down in this aspect.
Plan view
Front view (top image) and
Right view (bottom image)
Perspective from back-left side
Perspective from front-left
EVOLUTION OF DESIGN
After analysing the program of the building I needed to adjust the overall form. I am still eager to represent the vortex though, so I shall adapt the building form with that in mind. Whilst the basic and most efficient form is a rectangle, I am going to attempt to use this shape as my base, but add and take away certain elements to give the building its own unique character. I’m sure once I am done with the exterior facade that it won’t be easily recognisable as a rectangular form. I am still going to try to produce an organic element, whether it be in the form itself, the skin, or both. I have produced some base geometries in rhino (I’ll come back to grasshopper a little later) which I will work with. I will probably start sketching around these geometries and see what I can produce.
MY SITE PARAMETERS
I had a massive description about this image below, but my computer just crashed and i hadn’t saved it. So I have decided that I am not going to write it all again. Its self explanatory, it shows the design constrains that I have set for the site, and how the positioning of the building works with the buildings purpose and function.
Plus here is the diagrammatic layout of the freight terminal Import/Export warehousing facility.
Wednesday, May 19, 2010
SITE REMINDER
So here is the site that I decided to focus on after the analysis expressed in my pitch for the design approach. Currently it is the export park precinct, but minimal attention has been paid to this site. To increase revenue and local businesses, I am aiming to maximise cargo import and export at Brisbane Airport. This will aid surrounding industrial areas, as well as enabling BNE to be the cargo capital of Australia.
The site shown below shows the area I am focusing on (in red) within the entire BNE landscape. As you can see, it is a very large site which allows for expansion in the future:
From this site I am planning on designing the Cathay Pacific Cargo Terminal at the base of the current light aircraft runway, which will be used instead to taxi the larger cargo planes to and from the terminal:
Because of the size of the planned building, it will almost match the current scale of the domestic and international airports. This provides a distinctive path between buildings, aligning the terminals, and allowing for a series of connection between the three buildings.
Tuesday, May 18, 2010
A SLIGHT CHANGE IN DESIGN
I say slight, but I pretty much have to re-evaluate my design approach. As Glenda had mentioned to me previously, I had to sort out the program of the building to see if the form was efficient to house the facilities. After much research on the design of cargo terminals, all design approaches began with a rectangular form. This was due to this forms efficient nature with the outlaid program. I was very hesitant to fall into the mass produced rectangular and somewhat simple form. However, as a base, I am sure that I can work out a way to provide a unique and efficient design around a rectangular form. That will be my challenge! We’ll see how I can go, but opposed to the form that I was originally focused on, maybe this and other like building types cannot be built as an organic shape or form?
To reach this design shift, I had to step away from the computer generations and look at what was involved with my design, its users, and the program it needs to follow to provide maximum efficiency for the jobs that need to be undertaken within its walls.
I then worked on a design to accommodate an export and import zone, with access points and pick up points by trucks and train. As a primitive plan, it illuminated the areas within the form that were dead space, or not required. Further investigation into a larger scale of plan view showed that the form needed to be adjusted to provide a reasonable solution. At this stage, although I could still go ahead with the form, I want to be approaching this design as an actual project. Answers need to be provided to show that this design is adequate and built specifically for its purpose.
Sunday, May 16, 2010
BACK TO MY ACTUAL DESIGN
I am quickly going to post a fraction of my process for today. I had a mini crit last week and from there I need to narrow my focus to the program of the building. I am playing around with the scale of the building at the moment as I have been researching leading cargo terminals around the work. At first I was reluctant about the sheer size of my building, however in all major cargo terminals massive space is needed to accommodate the increased freight volume, and the systems that allow them to run smoothly and efficiently. In my ‘pitch report’ the increase in freight volume was my number one goal. I wanted to provide Brisbane Airport with the countries largest international import and export centre, which would allow for maintained growth and a dramatic increase in traffic and finances.
I’ll have to work with the scaling to provide the right usable area. At the moment, I will be exploring the form, as I'll need to adjust it some way, more than likely I'll be playing with the width as height is pretty much at its maximum:
I spoke with my tutor (Glenda) and we discussed the users of the building. Initially I was going to incorporate a number of freight carries that already use the surrounding buildings. After researching this though, I decided to retreat from that idea, as I thought it didn’t really apply to my pitch analysis. To increase the freight volume drastically, I needed to provide an international hub. After researching the top cargo carriers, I have decided to provide a new freight and cargo terminal for Cathay Pacific which will link with another major terminal under construction in Hong Kong’s HKIA. This will allow for the growth of freight to Brisbane Airport, launching it as Australia’s central freight and cargo distribution centre, both internationally and nationally.
Cathay Pacific destinations with headquarters in Hong Kong:
Proposal of Brisbane Cathay Pacific hub:
I also need to look at the transport to and from the site, both private and public. As mentioned in my pith I really want to push for Freight Train access as well as water access via a man made canal from Brisbane River.
The orientation of the site and the buildings placement seems to be working in my favour. The form of the building will provide controlled sunlight penetration as well as optimal and controllable ventilation.
Ok, so now I’m going to look at the buildings program which will hopefully shed some light on the form changes that I need to make.
Friday, May 14, 2010
FABRICATING THE PHYSICAL MODEL OF THE GHERKIN
And here is the product of the laser cut model of the gherkin which I previously worked on. It was good to get these models done as it reintroduced me to the process of physical modelling. I am pleased of the outcome for this model, however if I were to do it again, I think i would have reversed the triangular structural system so that it was facing inward rather than outward. The reason I would do this is so I could add welding rods or something similar as the structural elements. I think that in doing this, it would have added an extra element to the model. Anyway, Here are the different stages of the model.
In the laser cutter:
The final model. I forgot to take process images, but it wasn’t really hard for this one. I had lined them up in such away that it was only layer building. I used super glue instead of wood glue. I found that the wood glue was taking too long to set, plus it wasn’t as strong as the super glue.
I like this image. It clearly shows the structural elements that protrude from the circular floor plates:
